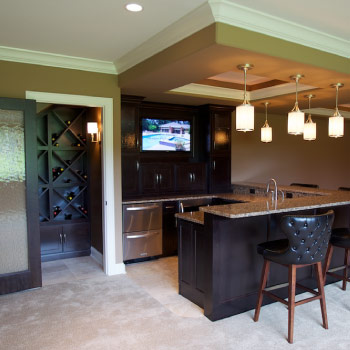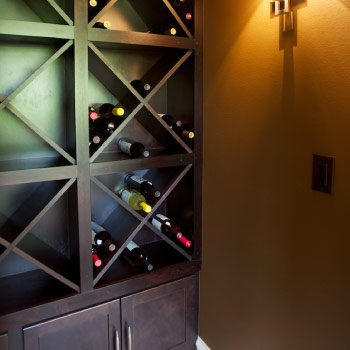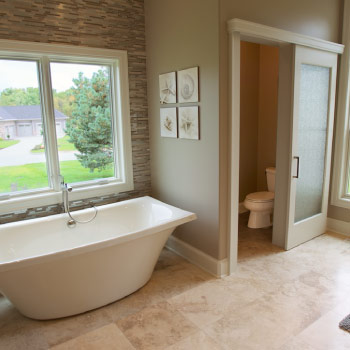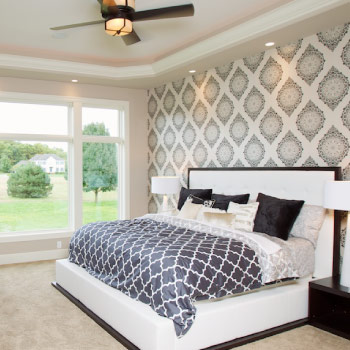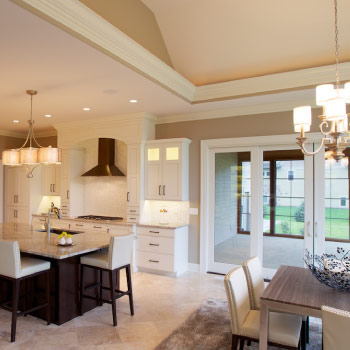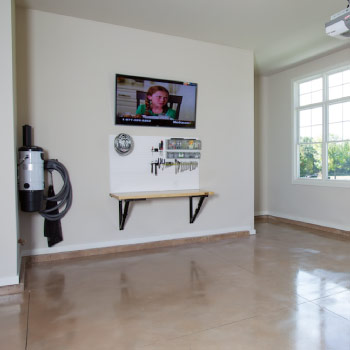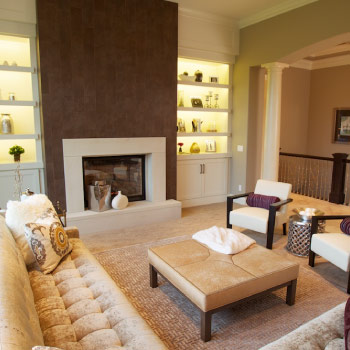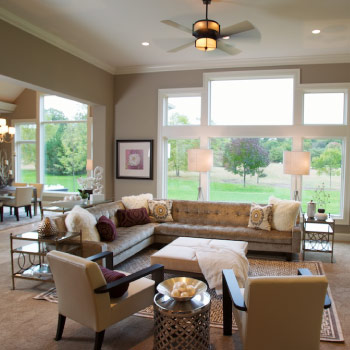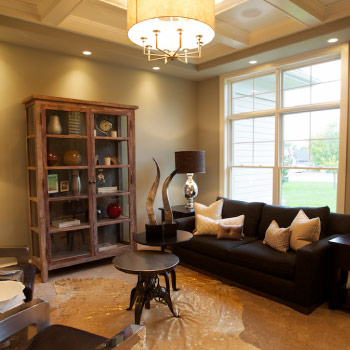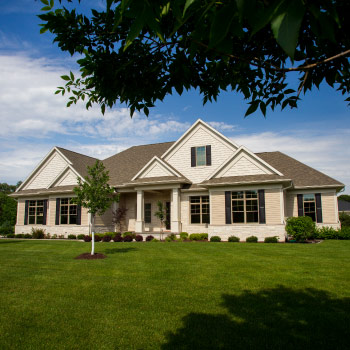At 5,045 finished square feet of Contemporary style and warm tones this home definitely has room for a family to spread out. Located on a corner lot in Woodland Estates this well designed home is inviting and has a well-designed open layout for entertaining.
Special Features
The large eat in kitchen is stunning, with granite counter tops and travertine tile floors, kitchen island provides ample space for prep work, while the walk in pantry provides an abundance of storage.
The great room offers floor to ceiling built ins and a gas fireplace. Main floor master suite provides a luxury feel. The master bath boasts private and separate double vanities, walk in closets, a large walk-in tile shower and a freestanding soaking tub and two water closets. 3 additional bedrooms, one with a private bath. The other two located on lower level have a Jack and Jill bath.
The lower level features a wet bar, wine room and exercise room. Enjoy the setting outdoors with four seasons porch with a patio off the porch that features a gas fire pit. Other features include a mudroom, three stall garage, security and audio system, lawn irrigation and Electrolux central vac system.

